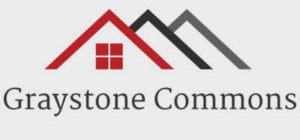Graystone Commons Homes
Hess Home Builders is pleased to offer 15 sites on Graystone Drive in East Petersburg, PA, with lot sizes from .37 to 1.07 acres. These spacious single-home properties are conveniently located with easy access to highways, local shopping, dining and activities.
Graystone Commons is a neighborhood at the north end of East Petersburg offering new homes built by Hess Home Builders providing excellent value in today’s real estate market.
Choose from 15 exciting floor plans designed to meet your specific needs. Start with standard features that are included in all models and then customize by adding the options you want.
Walkable to all of East Petersburg’s many amenities and activities plus you have easy access to Lancaster City and points north, east and west.
There is NO HOA, so YOU decided what you can do on your property. (Within Zoning Ordinance limitations, of course.)
Graystone Commons Homes Include the Following Features
- Many floor plans to choose from
- Hempfield School District
- Convenient access to highways & shopping
- Public utilities available (Water, Sewer, and Natural Gas)
- 15 family sized lots, from .37 to 1.07 acres
- And more
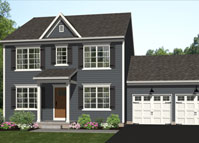 THE BAINBRIDGE
THE BAINBRIDGE1680 Sq. Ft.
3 Bedrooms
2.5 Bathrooms
Call for Starting Price
download floorplan
download options list
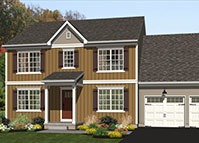 THE BAINBRIDGE II
THE BAINBRIDGE II2000 Sq. Ft.
4 Bedrooms
2.5 Bathrooms
Call for Starting Price
download floorplan
download options list
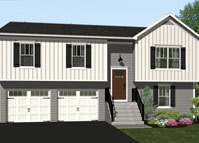 THE BRANDYWINE III
THE BRANDYWINE III1395 Sq. Ft.
3 Bedrooms
1.5 Bathrooms
Call for Starting Price
download floorplan
download options list
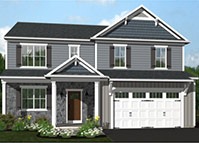 THE CONESTOGA
THE CONESTOGA2349 Sq. Ft.
2517 Sq. Ft. Sunroom Option
4 Bedrooms
2.5 Bathrooms
Call for Starting Price
download floorplan
download options list
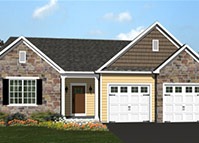 THE DECATUR
THE DECATUR1761 Sq. Ft.
3 Bedrooms
2 Bathrooms
Call for Starting Price
download floorplan
download options list
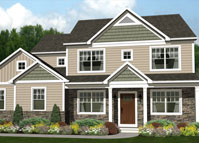 THE EASTWOOD
THE EASTWOOD2242 Sq. Ft.
4 Bedrooms
2.5 Bathrooms
Call for Starting Price
download floorplan
download options list
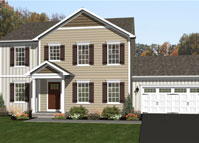 THE GRAYSTONE
THE GRAYSTONE2110 Sq. Ft.
4 Bedrooms
2.5 Bathrooms
Call for Starting Price
download floorplan
download options list
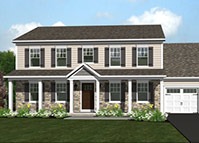 THE LETORT
THE LETORT2379 Sq. Ft.
2547 Sq. Ft. Sunroom Option
4 Bedrooms
2.5 Bathrooms
Call for Starting Price
download floorplan
download options list
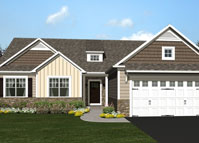 THE MACINTOSH
THE MACINTOSH1763 Sq. Ft.
3 Bedrooms
2 Bathrooms
Call for Starting Price
download floorplan
download options list
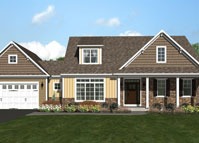 THE NEW HAVEN
THE NEW HAVEN2215 Sq. Ft.
3 Bedrooms
2.5 Bathrooms
Call for Starting Price
download floorplan
download options list
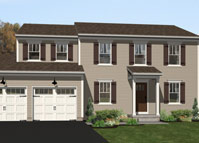 THE NEWTON
THE NEWTON1929 Sq. Ft.
4 Bedrooms
2.5 Bathrooms
Call for Starting Price
download floorplan
download options list
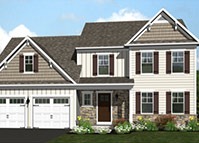 THE OXFORD
THE OXFORD2230 Sq. Ft.
2398 Sq. Ft. Sunroom option
4 Bedrooms
2.5 Bathrooms
Call for Starting Price
download floorplan
download options list
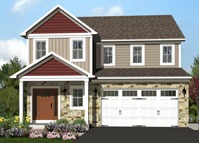 THE SOUTH MEADOW
THE SOUTH MEADOW2279 Sq. Ft.
4 Bedrooms
3.5 Bathrooms
Call for Starting Price
download floorplan
download options list
Download Standard Specifications
Lot detail sheet
Standard Specifications
Deed restrictions
Builder addendum
If you’re interested in learning more about building a home in Graystone Commons, contact Brian Donmoyer at (717) 371-5210 or email him at brian@donmoyergroup.com to discuss the opportunities.

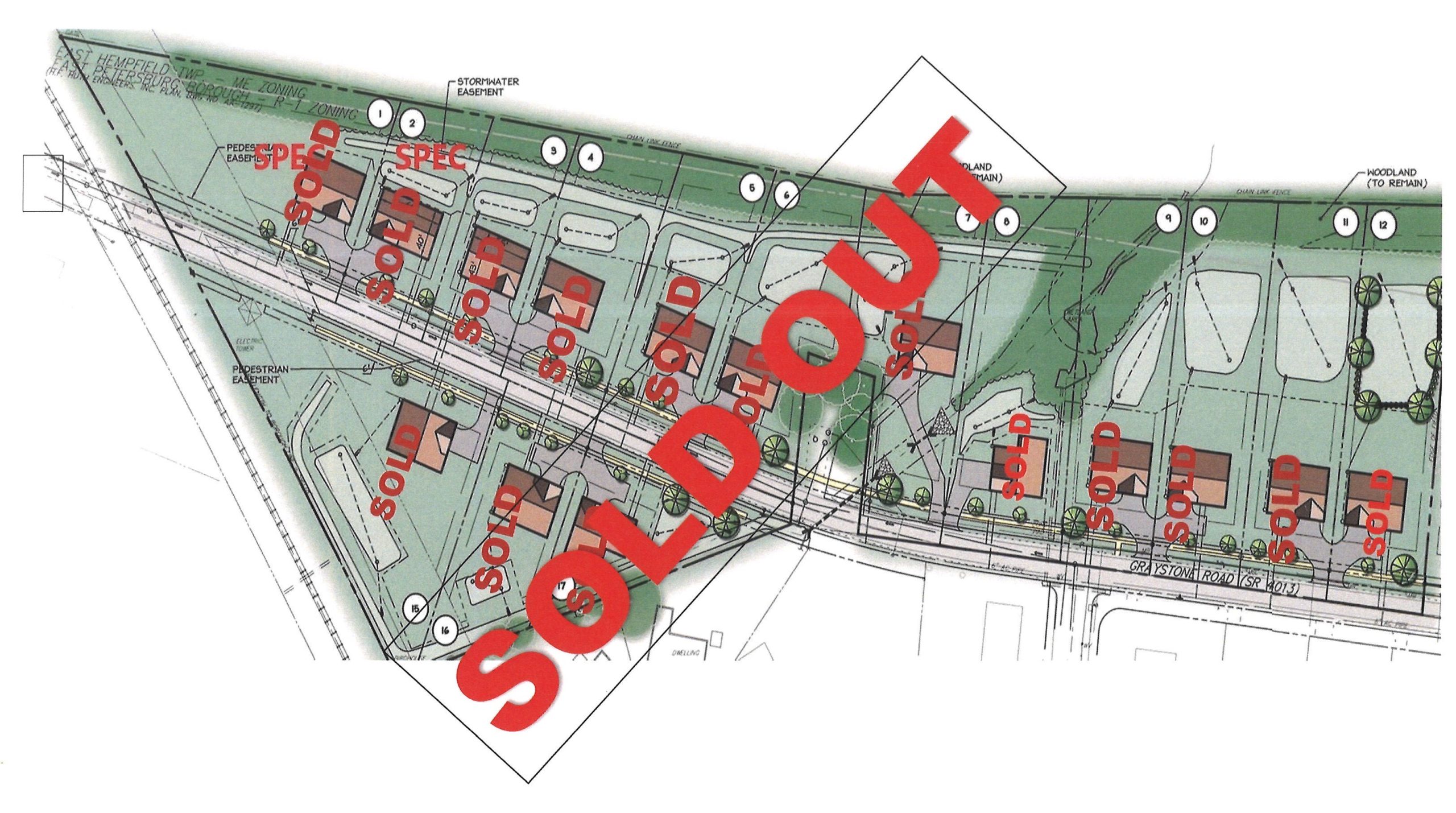
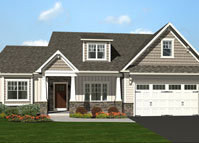 THE STURBRIDGE
THE STURBRIDGE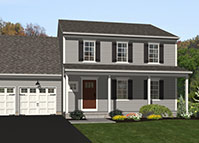 THE WINDSOR
THE WINDSOR